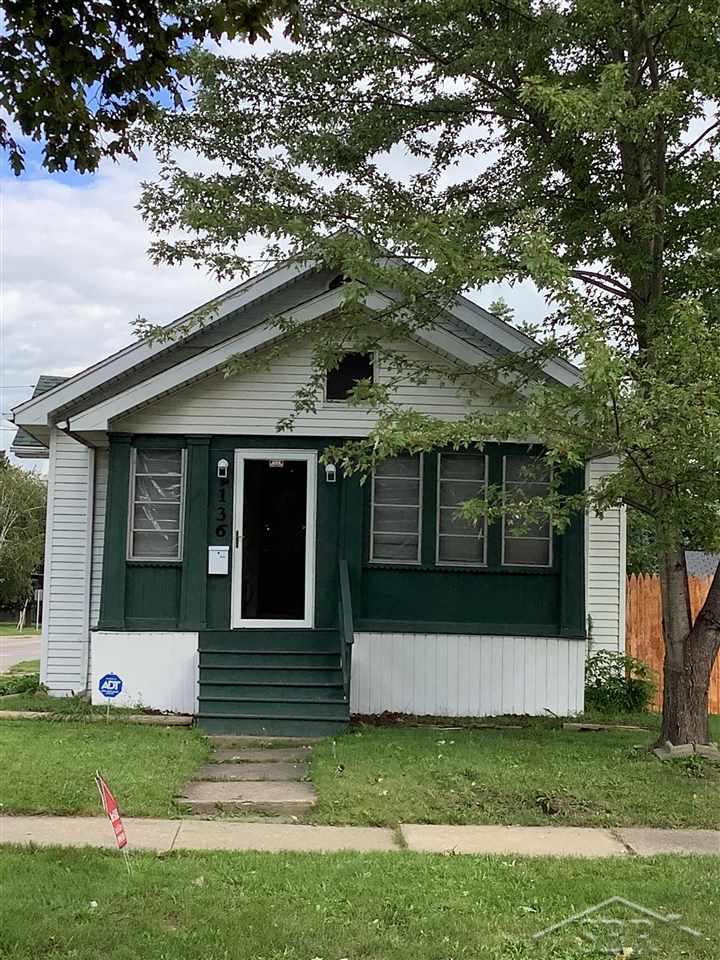
Four years ago this home was completely gutted and remodel. All new wiring, installation, drywall, flooring and Kitchen Cabinets new Shower and toilet. New Stainless Steel Stove, Refrigerator and Microwave are included with the house. No washer or dryer. Call to set up your showing for this sweet little 3 bedrooms, 1 bathroom remodeled home. Had a fenced in yard perfect for kids and pets and Grilling.
| Price: | $$60,000 |
| Address: | 2136 Avon |
| City: | Saginaw |
| County: | Saginaw |
| State: | Michigan |
| Zip Code: | 48602 |
| Subdivision: | John Moores Add |
| MLS: | 50054170 |
| Year Built: | 1926 |
| Square Feet: | 936 |
| Acres: | 0.100 |
| Lot Square Feet: | 0.100 acres |
| Bedrooms: | 3 |
| Bathrooms: | 1 |
| addressSearchNumber: | 2136 |
| appliances: | Microwave, Range/Oven, Refrigerator |
| architectureStyle: | Traditional |
| areaMunicipality: | Saginaw (73039) |
| assessmentsYN: | no |
| associationFeeYN: | no |
| basementType: | Block |
| basementYN: | yes |
| bathroom1FloorCovering: | Laminate |
| bathroom1Length: | 8 |
| bathroom1Level: | Main |
| bathroom1Width: | 6 |
| bedroom1FloorCovering: | Carpet |
| bedroom1Length: | 11 |
| bedroom1Level: | Main |
| bedroom1Width: | 9 |
| bedroom2FloorCovering: | Carpet |
| bedroom2Length: | 12 |
| bedroom2Level: | Main |
| bedroom2Width: | 8 |
| bedroom3FloorCovering: | Carpet |
| bedroom3Length: | 12 |
| bedroom3Level: | Main |
| bedroom3Width: | 8 |
| belowGradeSqft: | 912 |
| bodyOfWater: | No |
| class: | RESIDENTIAL |
| crossStreet1: | Davenport St. |
| crossStreet2: | State St. |
| diningRmFloorCovering: | Wood |
| diningRoomLength: | 13 |
| diningRoomLevel: | Main |
| diningRoomWidth: | 11 |
| elementarySchool: | Kempton |
| encroachmentYN: | no |
| exteriorConstruction: | Vinyl Siding |
| exteriorFeatures: | Fenced Yard, Porch, Sidewalks, Street Lights |
| financialTerms: | Cash, Conventional, FHA, VA |
| fips: | 26145 |
| fireplaceYN: | no |
| floodInsurance: | Not Required |
| floodPlain: | None |
| foundationType: | Basement |
| frontage: | 140 |
| heatingSystem: | Forced Air |
| highSchool: | Arthur Hill |
| inspCmplForWellSeptic: | No |
| kitchenFloorCovering: | Laminate |
| kitchenLength: | 11 |
| kitchenLevel: | Main |
| kitchenWidth: | 11 |
| laundryRoomLevel: | Basement |
| listingAgentEmail: | [email protected] |
| listingOfficeName: | Omnistone Realty |
| listingOfficePhone: | 248-282-6441 |
| listingOfficeEmail: | [email protected] |
| listingAgentName: | Sarah Gilbert |
| listingAgentPhone: | (989) 415-8316 |
| livingRmFloorCovering: | Wood |
| livingRoomLength: | 14 |
| livingRoomLevel: | Main |
| livingRoomWidth: | 11 |
| lotSize: | 4269sq ft |
| manufacturedYN: | no |
| middleSchool: | Thompson |
| municipality: | Saginaw |
| municipalityType: | City |
| outBuildings: | Shed |
| parking: | 2 Spaces |
| preHomestead: | no |
| protectionPeriod: | 180 days |
| roads: | Curbed, Paved Street |
| schoolDistrict: | Saginaw City School District |
| sewerSeptic: | Public At Street |
| siteCondoYN: | no |
| structureStyle: | 1 Story |
| subjToShortSaleApprvl: | no |
| summerTax: | 801 |
| summerTaxYr: | 2020 |
| totalRooms: | 6 |
| totalSqftFinished: | 936 |
| totalTaxAmount: | 801 |
| water: | Public Water |
| waterFeatures: | None |
| waterfrontYN: | no |
| winterTax: | 161 |
| winterTaxYr: | 2020 |
Please sign up for a Listing Manager account below to inquire about this listing
Leave a Reply